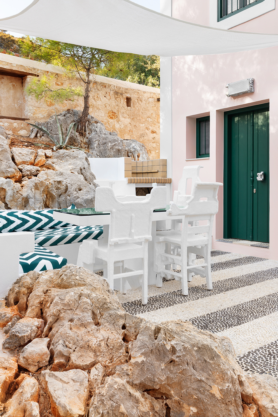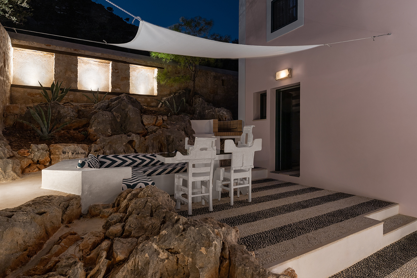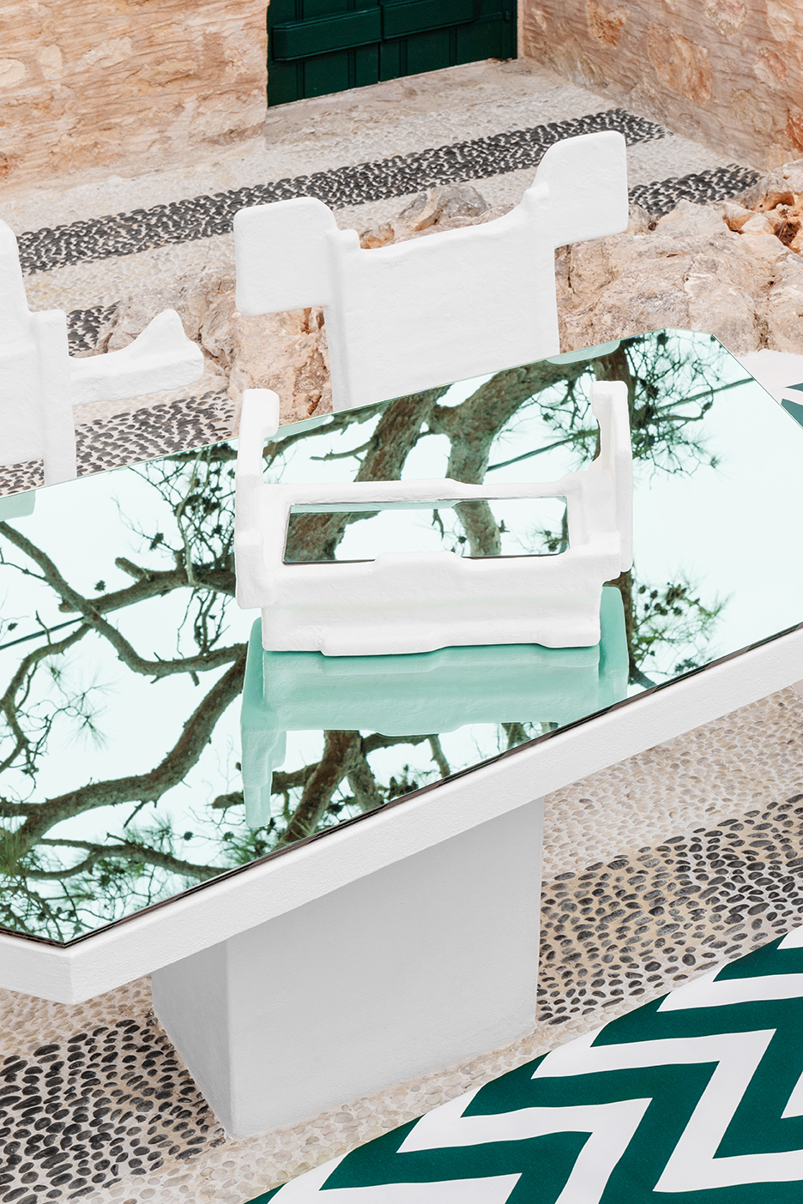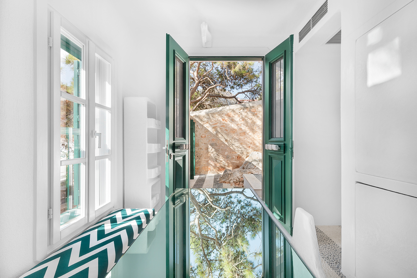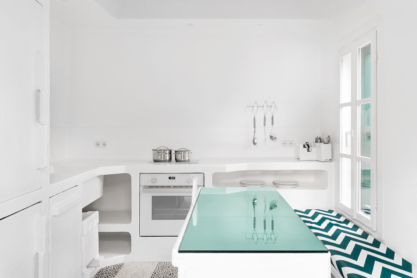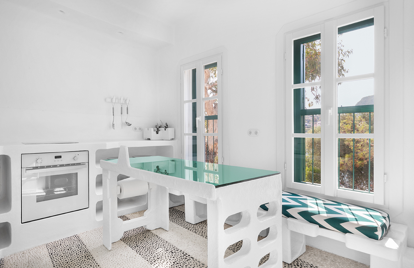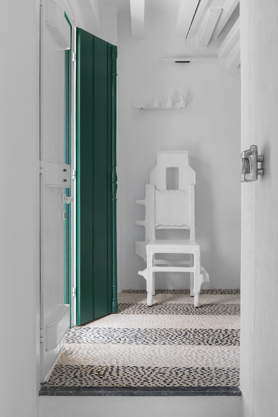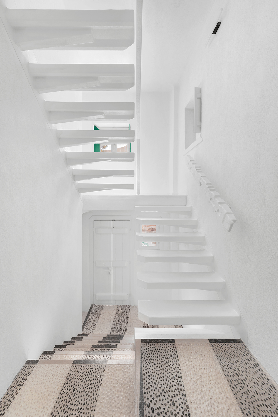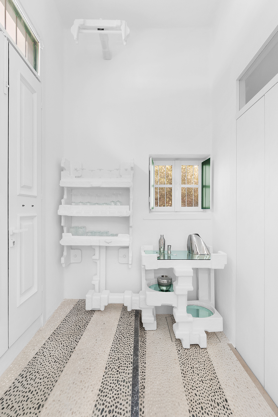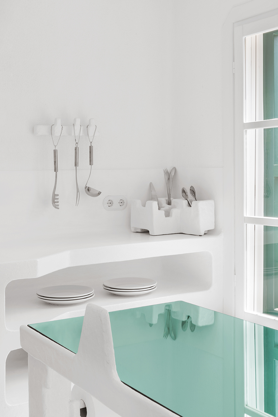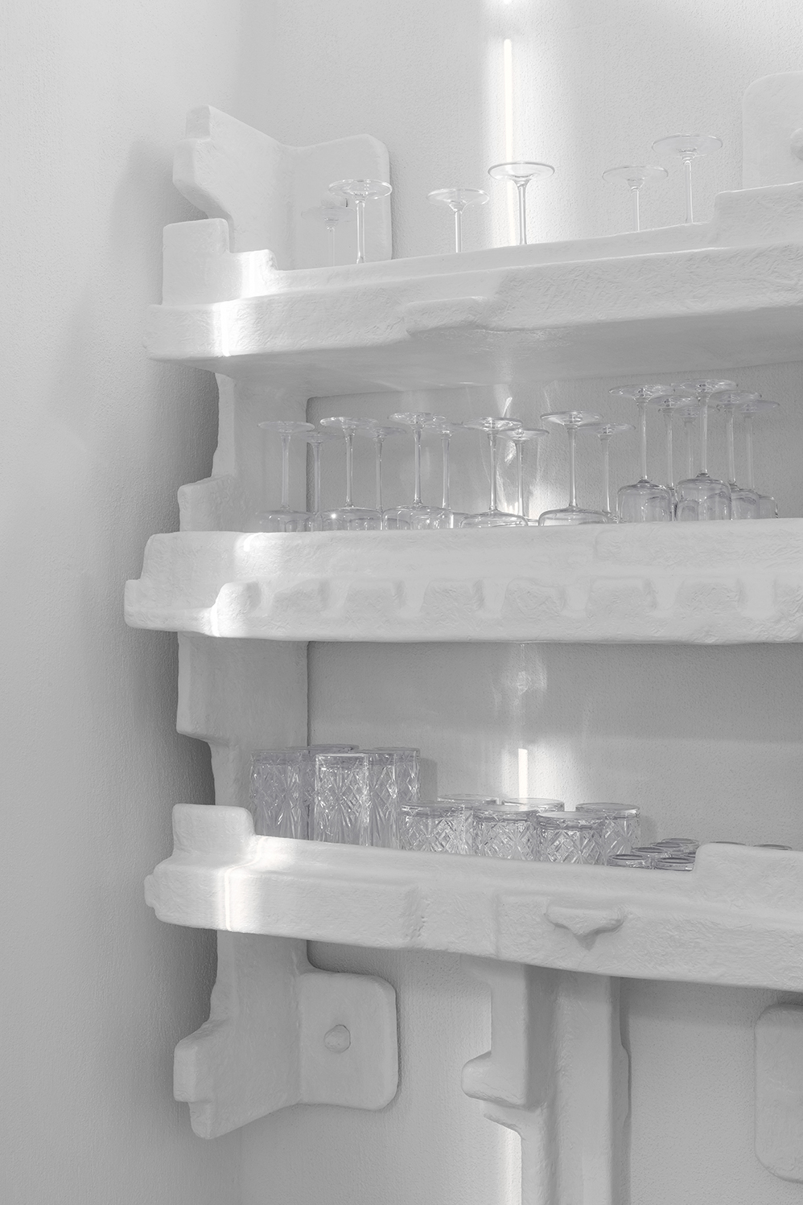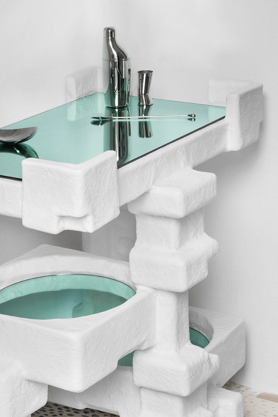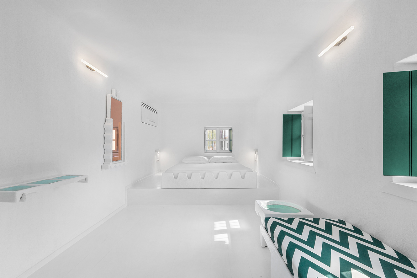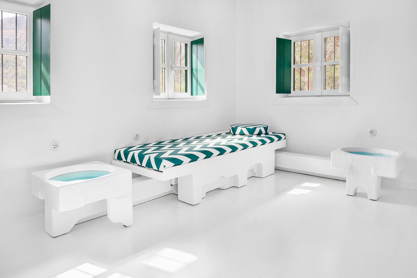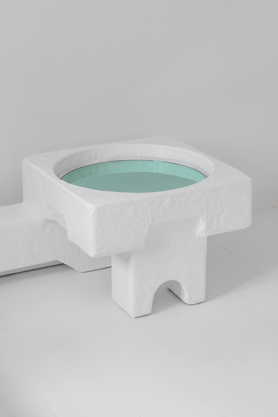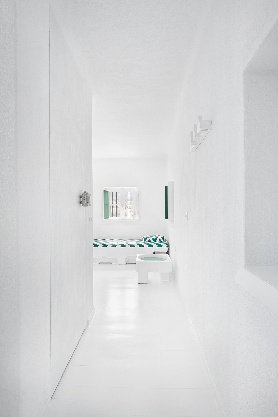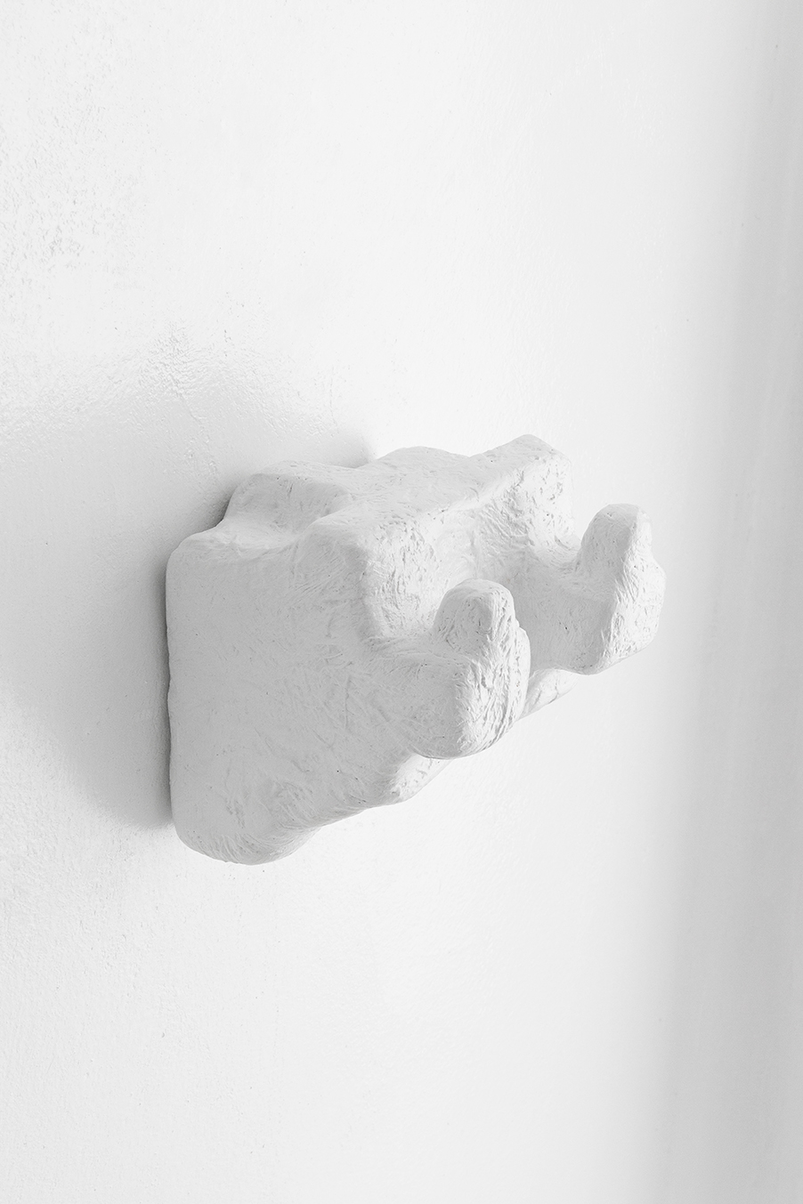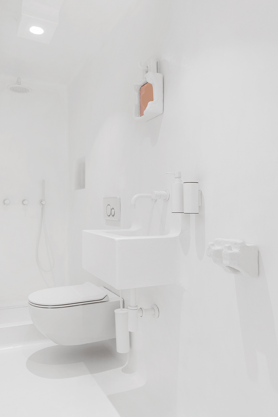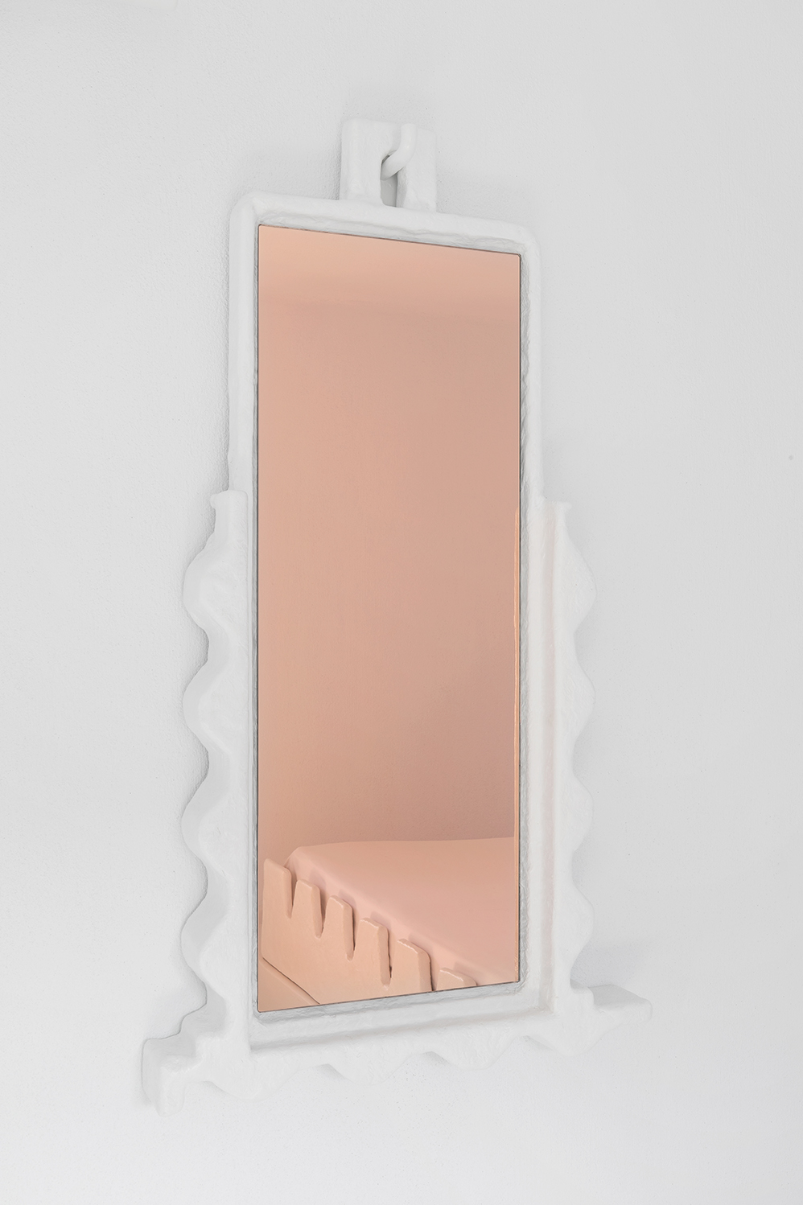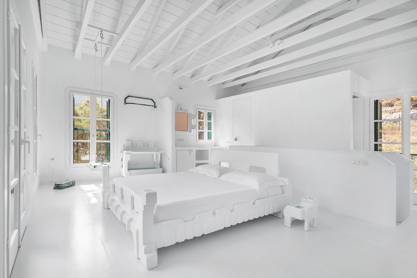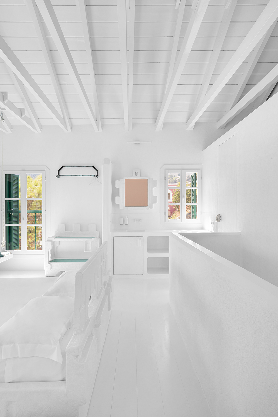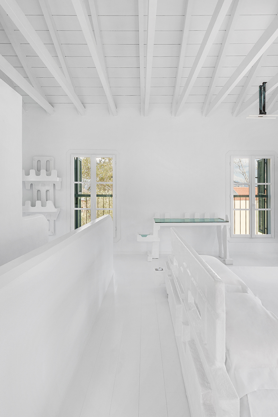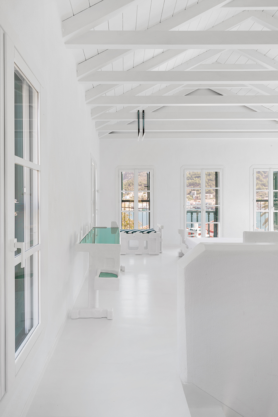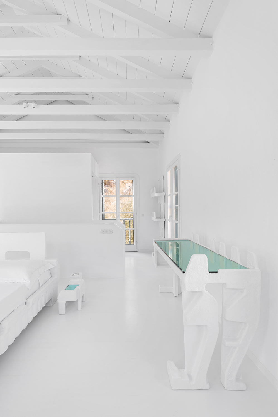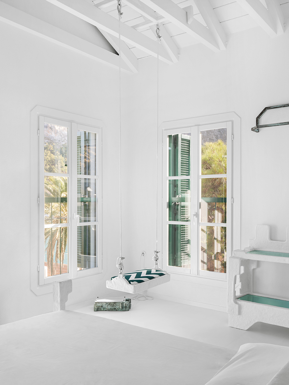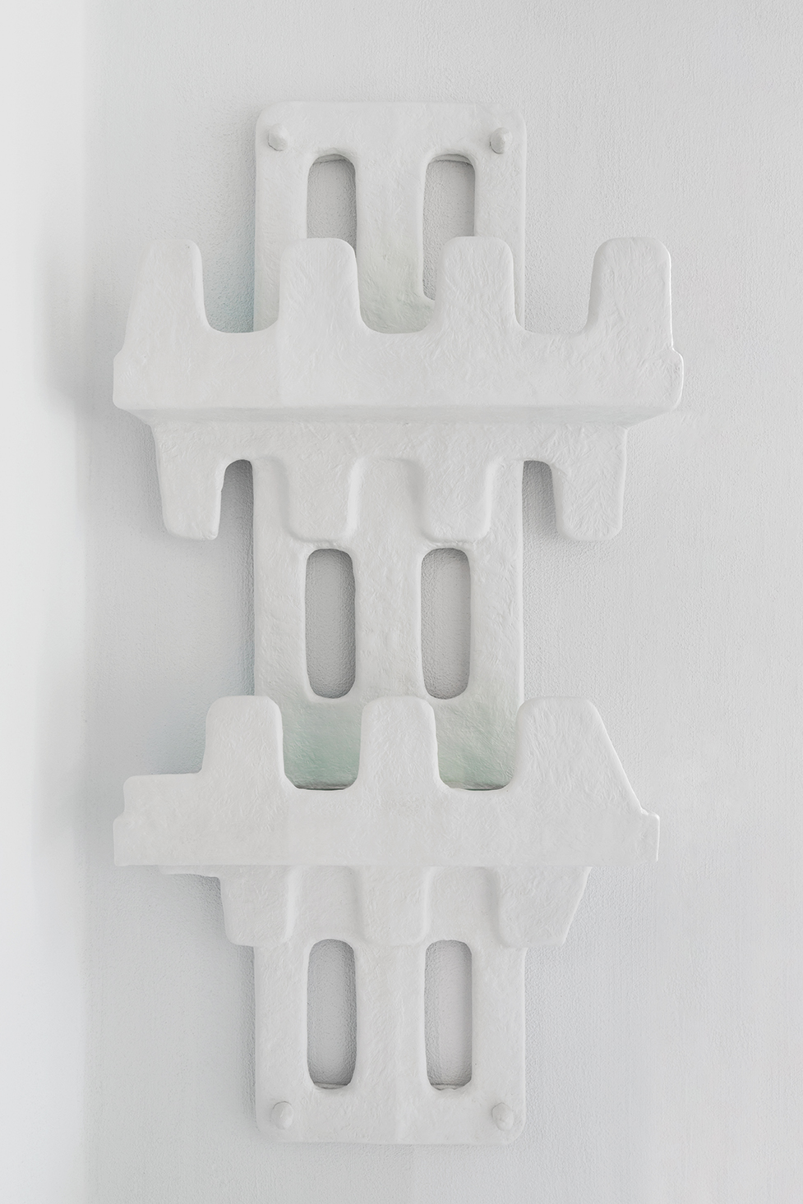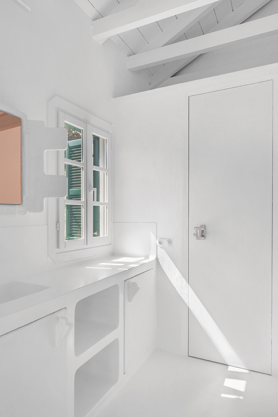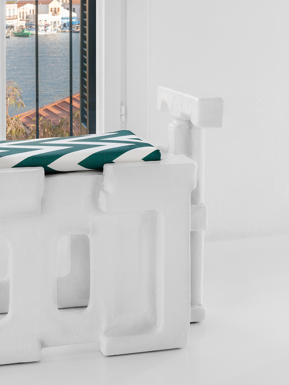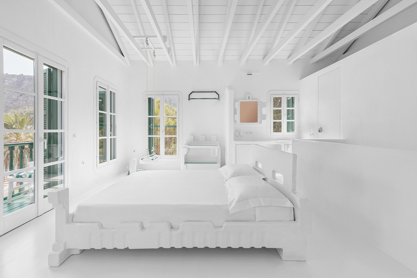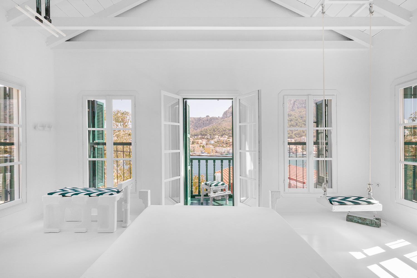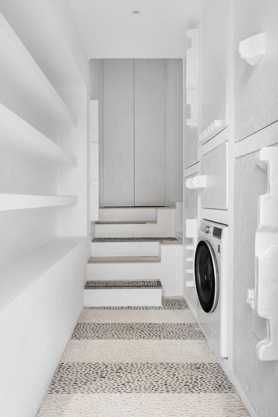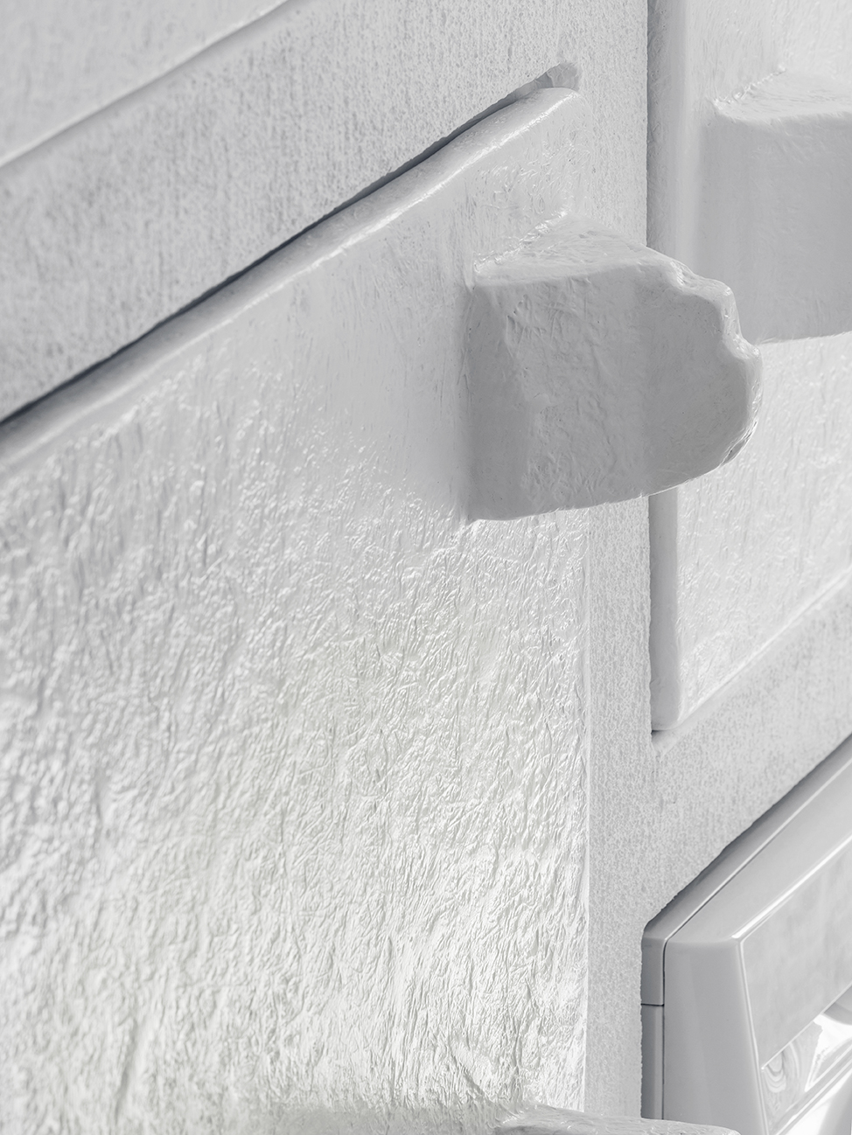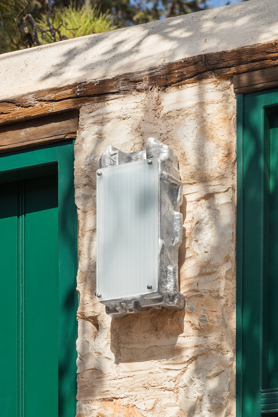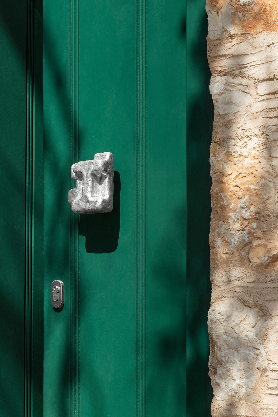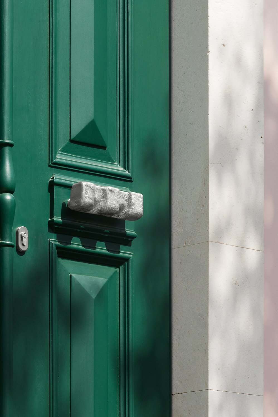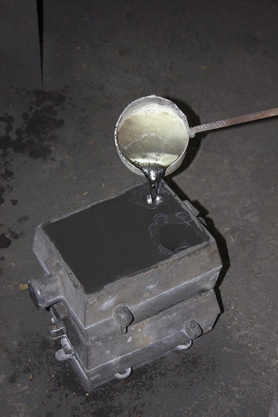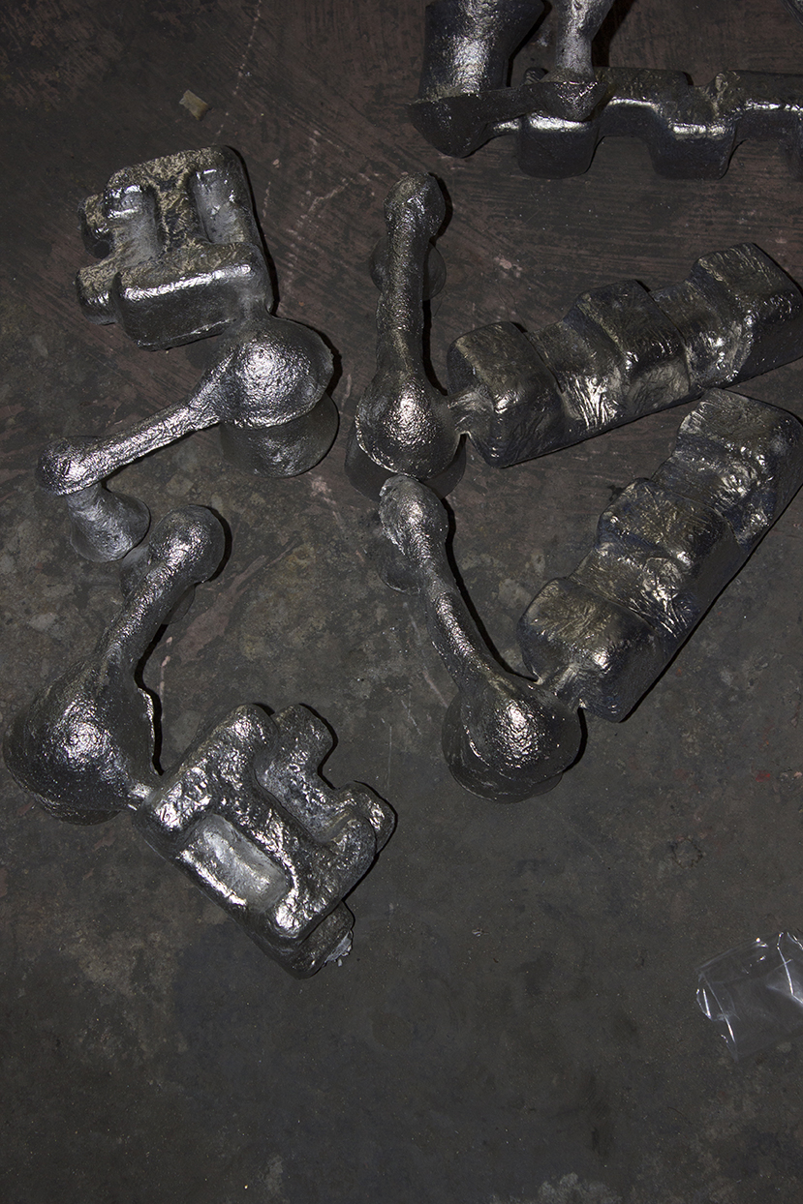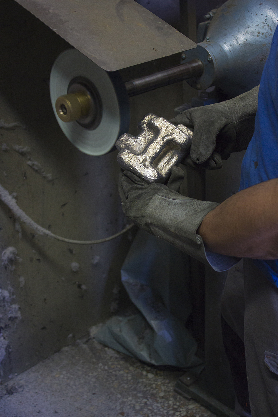“A Pink House” is the first conceptual interior designed by Savvas Laz using his Trashformers method. An installation at the easterly-most point of Greece, it invites guests to live in a Trashformers world, allowing them to experience a future-primitive vision that speaks to our vertiginous era of overproduction and overwhelm, and the resulting need for adaptive re-use and escapist cocooning. Upon entering Laz’s blanched capsule – which is named A Pink House after the traditional colour of its exterior but is all white inside – one encounters an island-appropriate naïve aesthetic that belies the rigor of the designer’s committed hand-production technique. Through the Trashformers process Laz composes structural skeletons from discarded polystyrene packing crates, before sealing them in fibreglass and resin. Finishing materials of mirror or textile add functionality where needed, resulting in an object conversation about surface and texture that communicates the formal potentials to be found through reimagining found waste, and the role this plays in contemporary Anthropocene aesthetics.
The project’s client, renowned patron of the arts Nicoletta Fiorucci, gave Laz carte blanche to apply his Trashformers vision throughout a compact villa situated in the picturesque port of Kastellorizo, a Greek island off the Anatolian coast that’s known for its coloured facades. Laz took the methodology he’d been applying to individual pieces of Trashformers furniture and escalated it to create a series of “devices” for various aspects of living. A kitchen device combines a table, bench and food containers, a storage device blends a bar with shelving on a stairwell landing, and in the floors above, composite pieces transform bedrooms into immersive spaces full of character and delight.
To date, Laz’s Trashformers pieces have been defined in part by their bright popping colours, which rendered their angular forms into delineated graphics for the eye. At A Pink House the designer has re-approached how colour performs in his series, shifting to white as a play on the archetypal architectural aesthetics associated with Greek islands. The result is a holistic call-and-response between the walls of the house and the Trashformers works inside it. This visual-haptic duet answers the challenge of how to re-imagine the simple island interior while simultaneously paying tribute to existing vernacular. Details from light fixtures to bannisters are installed as miniature Trashformers, and Laz collaborated with a Kastellorizan plasterworker to sculpt custom elements that employ architectural tradition but in Laz’s own style, resulting in built-in pieces, such as kitchen and bathroom fittings, which use plaster techniques to enable Trashformers forms in a seamless and functional way. By muting individual elements and fusing them into a whole through this total white- out, Laz’s chunky forms are made minimalist, leading to an environment that integrates the postmodernism of composite bricolage with the disciplined congruity of modernism, all with an eye to the future.
Every item in the house is bespoke for the installation, with the exception of one or two carefully chosen additions such as Arne Jacobsen’s cult 1957 Functionalist cutlery and barware, the simplistic lines of which perfectly complement Trashformers’ brut charm. Laz partnered with Kastellorizo’s experienced craftsmen to realise stone and metal aspects, from the striped pebble courtyard floor which was laid by hand, to the forged bronze light fittings, with the green of aged alloy picking up the verdant tones dotted throughout the building, from window frames in a dark forest shade, to luminous mint-tinted mirrored tabletops, and deep leaf green chevron patterned upholstery fabric on seating, a daybed, and a whimsical swing that overlooks the port from the master bedroom. The soft pastel pink of the exterior is echoed in amber-toned mirrors in Trashformer frames on bedroom and bathroom walls, balancing the cool calm of the greens with flattering warmer touches.
Designer/Artist: Savvas Laz – Architect: Fotini Chalvantzi – Civil Engineer: Konstantinos Toubakaris
Pics by DSL Studio, Melania Dalle Grave, Agnese Bedini – Text by Kasia Maciejowska

